Small Bathroom Shower Planning for Better Space Use
Designing a small bathroom shower requires careful consideration of space efficiency, functionality, and aesthetic appeal. With limited square footage, selecting the right layout can maximize usability while maintaining a visually appealing environment. Common layouts include corner showers, alcove designs, and walk-in configurations, each offering distinct advantages suited to different spatial constraints.
Corner showers utilize typically underused space in the bathroom corner, allowing for efficient use of limited room. These designs often incorporate a triangular or quadrant shape, providing ample shower area without encroaching on the rest of the bathroom.
Walk-in showers are popular for small bathrooms due to their open concept and minimal framing. They often feature a single glass panel and can include built-in seating or shelves, enhancing accessibility and convenience.
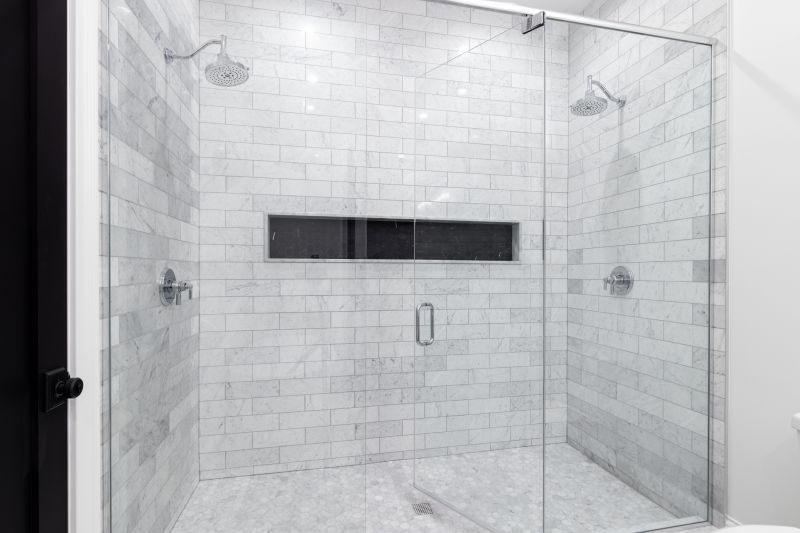
A compact corner shower with sliding glass doors maximizes space and provides a modern look.
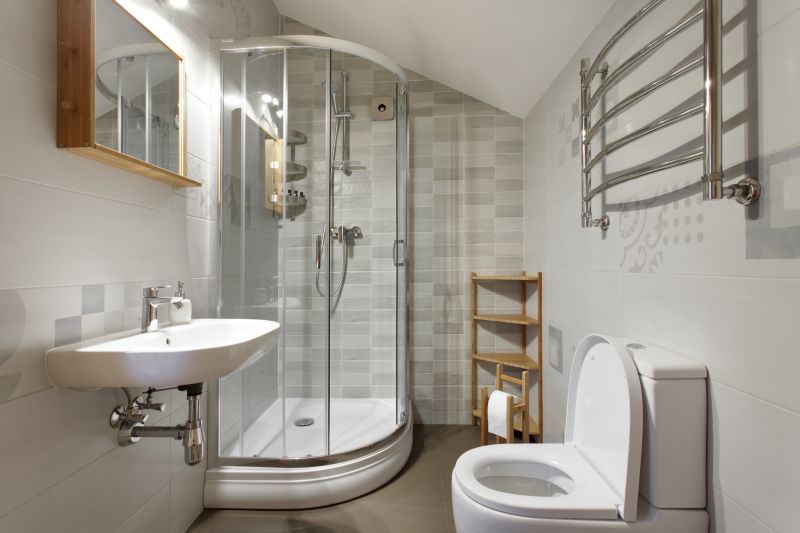
An alcove shower fitted into a recessed space, often with built-in niches for storage.
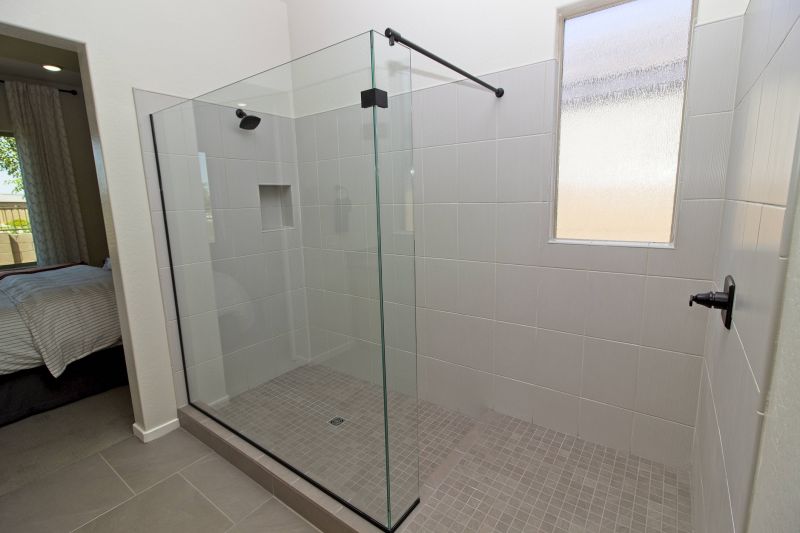
A minimalistic walk-in design featuring clear glass panels to create an open feel.
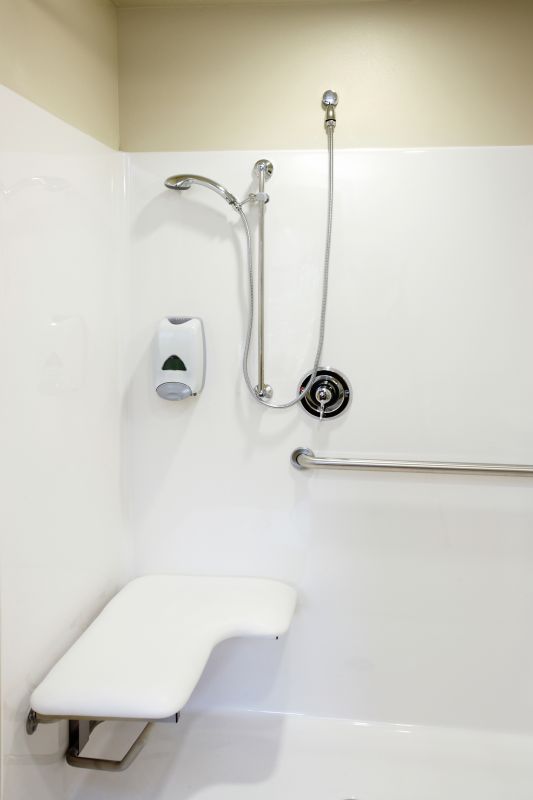
A shower equipped with a bi-fold or sliding door to save space and improve accessibility.
The choice of materials plays a significant role in small bathroom shower designs. Light-colored tiles and reflective surfaces can make a space appear larger, while textured tiles add visual interest. Incorporating built-in shelves or niches helps optimize storage without cluttering the limited space, ensuring essentials are within reach while maintaining a clean aesthetic.
| Layout Type | Advantages |
|---|---|
| Corner Shower | Maximizes corner space, ideal for small bathrooms, easy to install sliding doors |
| Walk-In Shower | Creates an open feel, accessible for all users, customizable with various fixtures |
| Alcove Shower | Efficient use of recessed space, allows for integrated storage solutions |
| Curved Shower Enclosure | Softens room appearance, provides more shower space without expanding footprint |
| Neo-Angle Shower | Fits into corner with two walls, offers a spacious feel in tight areas |
Lighting is an essential aspect of small bathroom shower layouts. Proper illumination enhances the sense of space and highlights design features. Combining natural light with well-placed fixtures can create a bright, inviting environment. Additionally, choosing fixtures with a sleek, minimal profile prevents visual clutter, maintaining a streamlined appearance.
Functionality and safety considerations are critical in small bathroom shower design. Slip-resistant flooring, adequate ventilation, and accessible controls contribute to a comfortable and secure experience. Thoughtful planning ensures that even compact spaces meet practical needs while remaining stylish and easy to maintain.
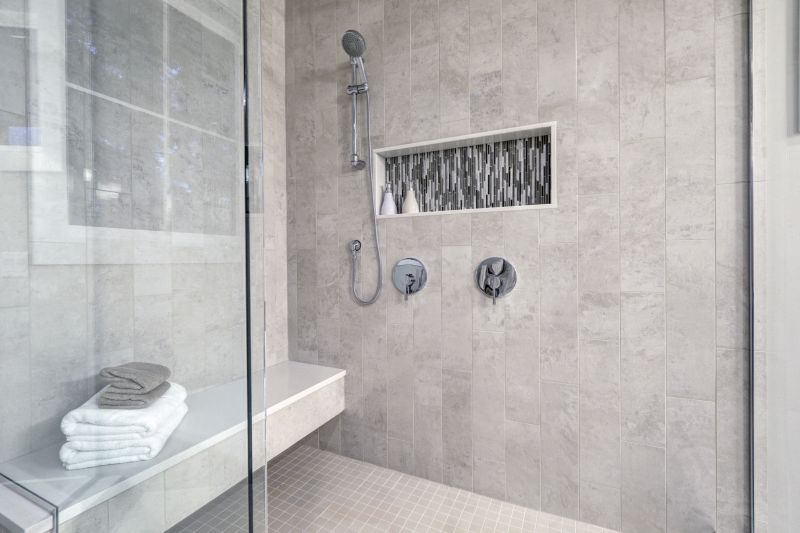
Efficient storage integrated into the shower wall for toiletries.
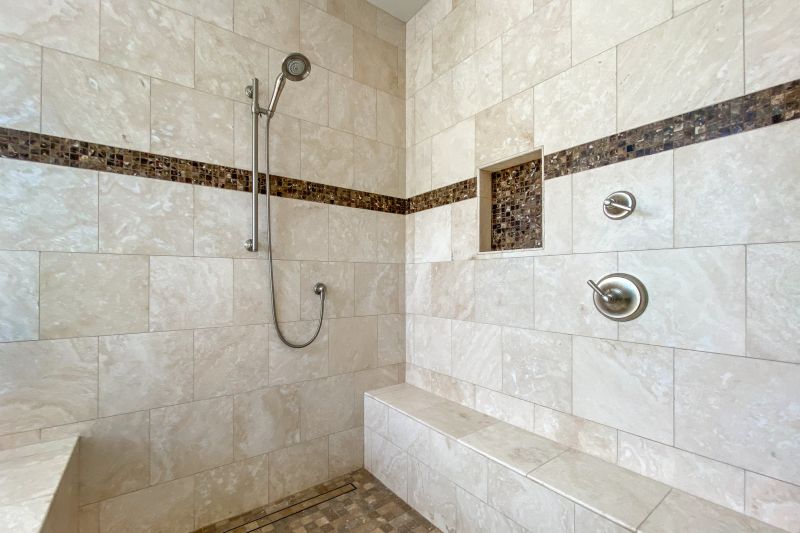
Clean lines and simple fixtures for a modern look.
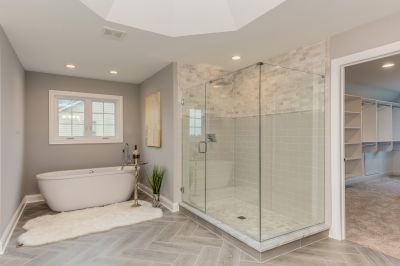
Creates an open feeling and easy access.
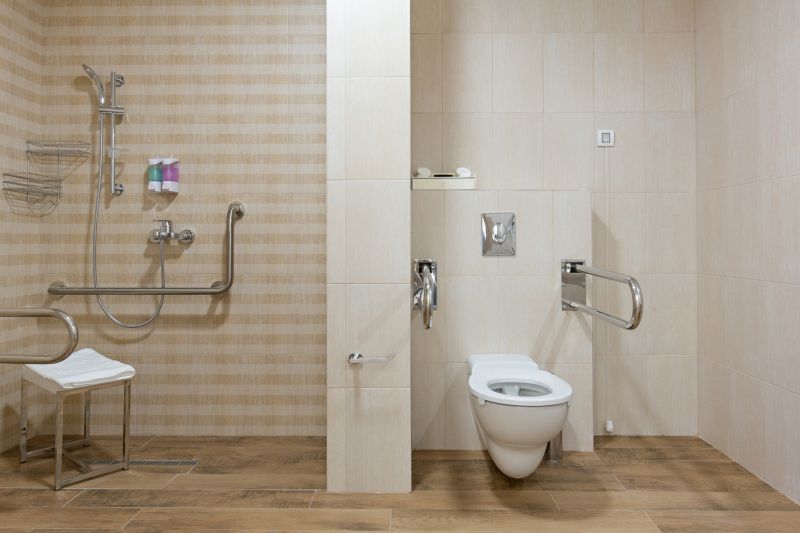
Design emphasizes space efficiency with streamlined fixtures.
Innovative shower door options, such as sliding or bi-fold doors, can significantly impact the usability of small bathrooms. These designs reduce the space needed for door clearance, making movement in and out of the shower more convenient. Choosing the right layout and accessories can transform a compact bathroom into a functional and stylish space.


